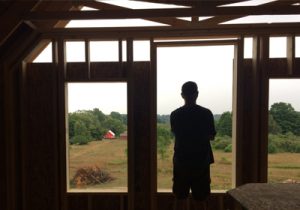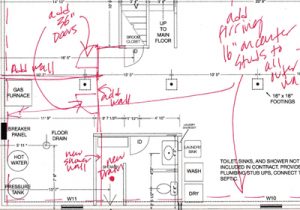
It’s already October. The temps have been dipped long enough that it seems like they may not recover, and there have been more clouds and rain than sun in a very long time.
My mission starting the beginning of the year was to take a year off work and spend the summer working on our multi family vacation home. (This is my fourth post about it, if you want to go back and read!) Every August we have a big family reunion and while we enjoy doing most of the cooking and eating outside, finding places to sleep can be hard. A little tiny piece of me thought if the building was enclosed by then we could have a grand camp-out on the floor. Spoiler alert: that didn’t happen. In August the top floor of the house was still missing, so there were a lot of tents pitched.
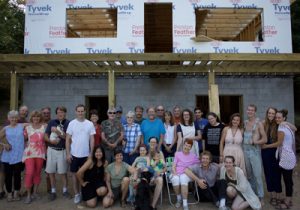
We hired an amazing local contractor to build the shell and we were planning on taking it from there, thankyouverymuch. We reasoned we’ve (well, my husband has) put in electrical, we’ve (well, him again) has done lots of plumbing. As long as the big boys put up walls and a roof, we would spend (in my view) a magical, worry-free summer hanging and mudding drywall, laying wood floors, painting, tiling, etc, etc etc.
Obviously it didn’t quite turn out that way. In precious few weeks I will be forced to go back to civilization and furnace heat, and we haven’t laid a single tile, painted a single wall, placed a single floorboard.
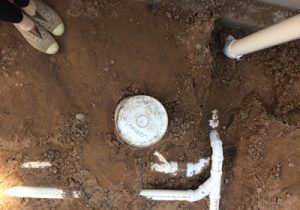
The first mishap happened when the site was still dirt. Since we wanted a shower in the basement, the plumber dug and buried the first pipes in the ground. Many weeks later, the walls went up around them and I could see that the drain pipe was not where it was supposed to be and now the drain wouldn’t be centered in the shower. It’s really important (to me, anyway) to have the drain centered. And one of the walls could not move as it had the stack in it. So, I asked for the other wall to move in and lost several inches of space in the shower (which we gained in the rest of the bathroom). By the time I finally saw the plumber again I mentioned the error and he said when he was digging he came upon a huge bolder that couldn’t be moved. So he put the pipe as far over as he could. In the end, I think improvising an alternative plan saved us all from a lot of stress and heartache.
So began the process of flexing.
My summer of DIY became my summer of watching DIY videos while being available if needed, and posting the progress on Instagram.
As the walls went up it was easier to see what I had designed. Occasionally, there would be something that just didn’t look right. Sometimes it was because the carpenters went off the plan. Sometimes it was that they stuck to the plan but it just didn’t work the way it was supposed to. Sometimes it was just because code said it had to be that way. With such a wonderful, professional crew, we had a lot of communication, and whether it was my boo-boo, theirs, or nobody’s, we talked it through and came up with solutions.
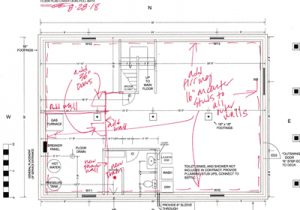
Probably the biggest turn was that I realized I was dreaming if I thought we could string the electric (or heating ducts and vents or plumbing pipes). OK I knew we couldn’t do the plumbing pipes-that was on the contractor’s list already. But since these other things were not included in our contract, I received a trial-by-fire education on how to be the contractor and hire subs.
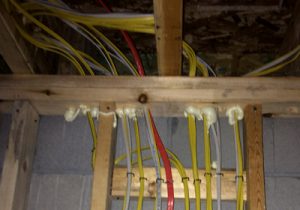
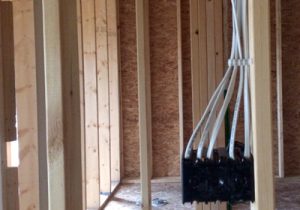
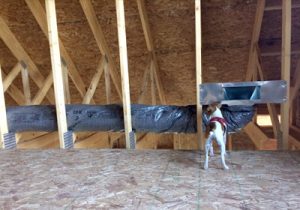
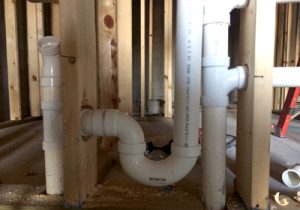
At one point, my brother climbed a ladder to look out the second floor and asked why the hell I hadn’t designed more windows in the front where the view was breathtaking. I had put big windows on the main floor below, but the upstairs had bedrooms so I had treated them more traditionally.
The original window plan:
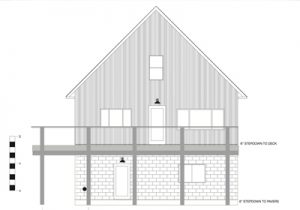
Fortunately, I had two windows I wasn’t planning on using. I had designed them in and then found out they came too close to the floor for code. The upper walls hadn’t been framed in yet, so I got back on the computer and found that I could create a pretty, and very window-fied wall by using one of the big windows flanked by what had been marked for the front and back bedrooms. With the shorter windows on each side I could raise the bottoms to fit within code and it didn’t look odd because the smaller windows justified the height of the lower edges. Then I used the other large one in the back where it neatly framed a giant oak tree. You don’t really notice it’s riding quite high in the room (almost to the ceiling). All you notice is the magnificent tree.
The new window plan:
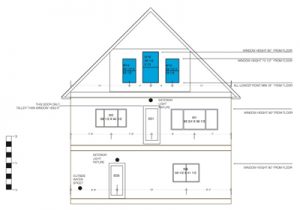
The morning I went down to the build site to ask the carpenter about the change, I was pretty nervous. Even if I don’t have it all under control, I like to pretend I do, and to admit I was changing my mind on such a big thing felt kind of irresponsible at best, and indecisive at the worst. I brought down a loaf of zucchini bread and a copy of my new plan. Luckily the contractor had beat me to it (he texted the head carpenter after I had texted him). “It’ll work”. Is all my carpenter said to me, and then “We all wondered why the hell you didn’t design in bigger windows up there.”
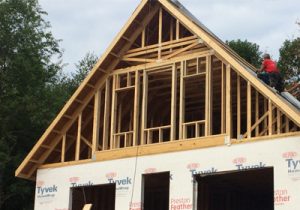
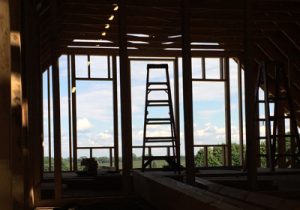
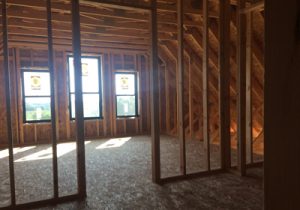
So, instead of drywalling, painting, and putting in a kitchen and bathrooms this fall, I’ll be lucky if the subs’ portion gets finished so I can head back to civilization for the winter. And instead of putting on finishing touches in the spring it will be an all-out major do, pretty much starting from an empty shell. But I look forward to finally being able to put some of the things I learned in the DIY videos to use.
And, yeah, I’ll be taking another year off work.
